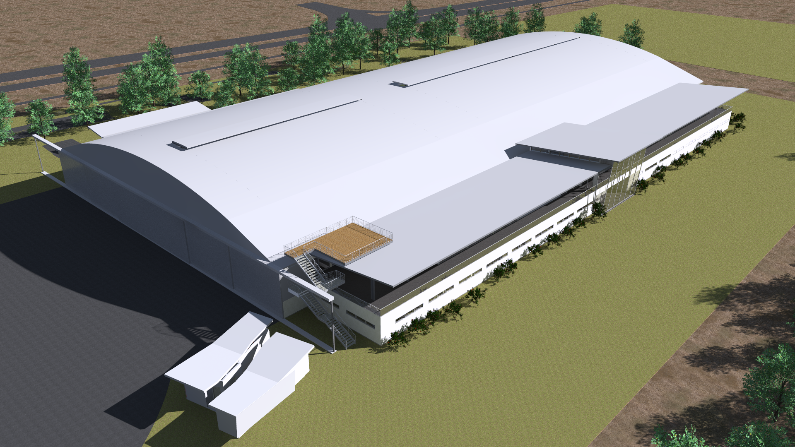
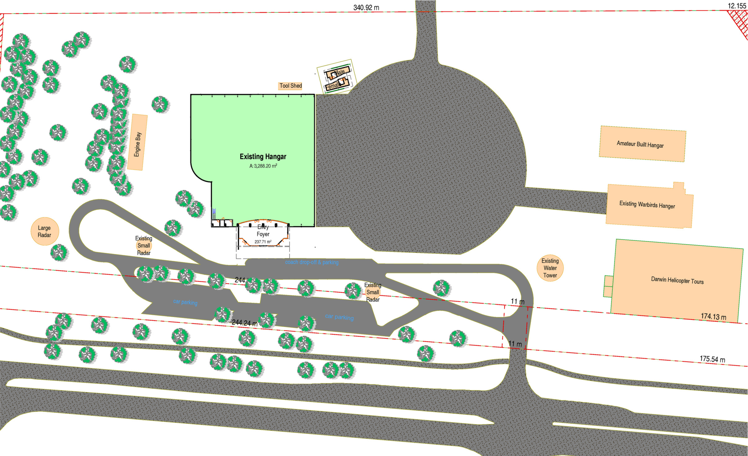
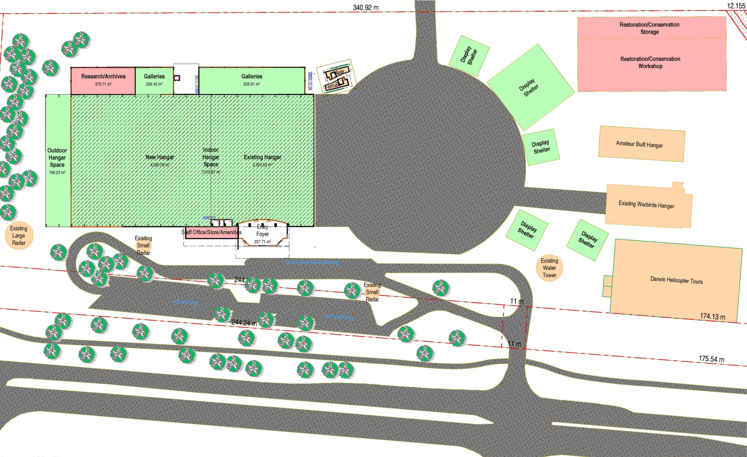
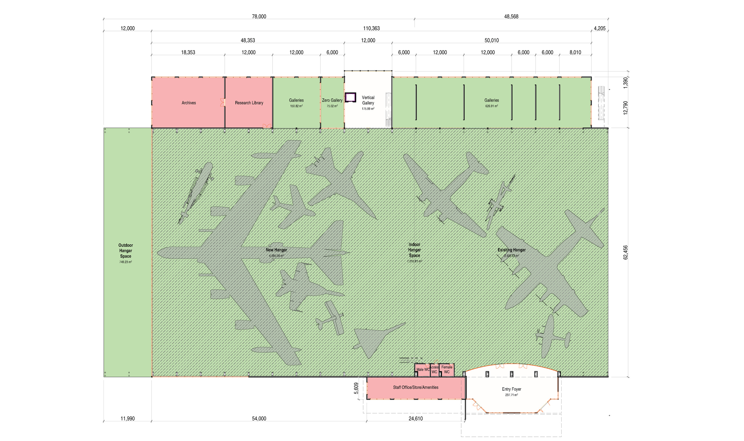
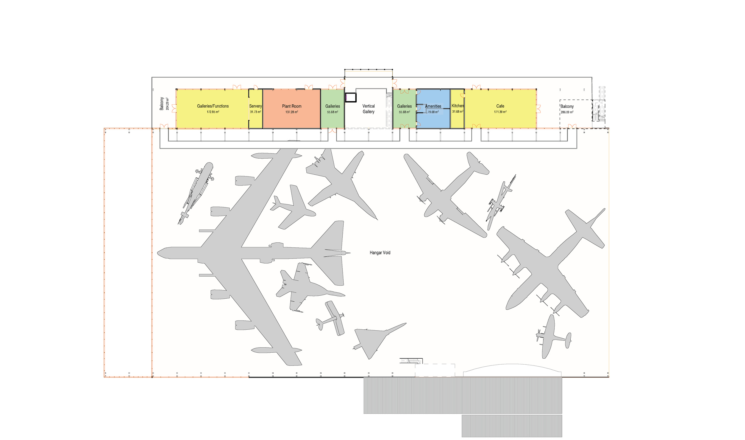
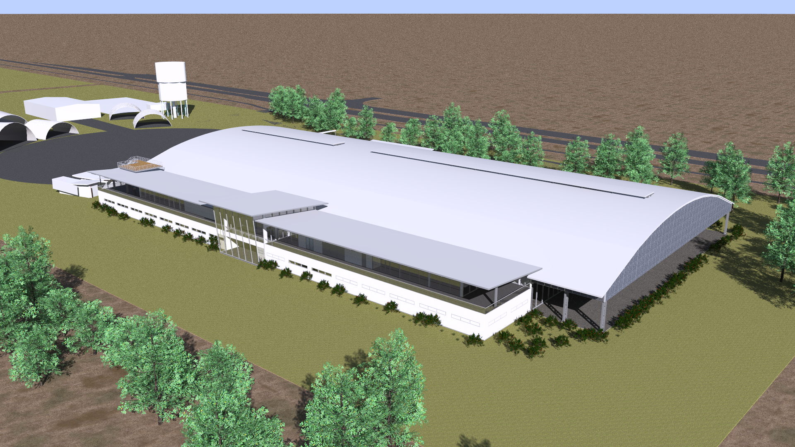
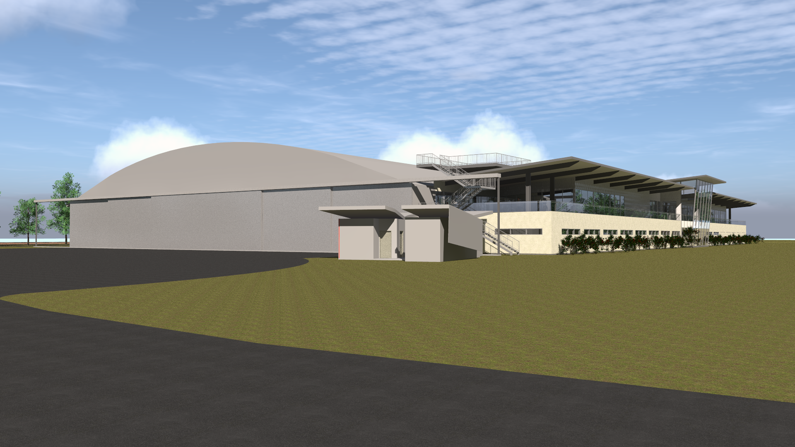
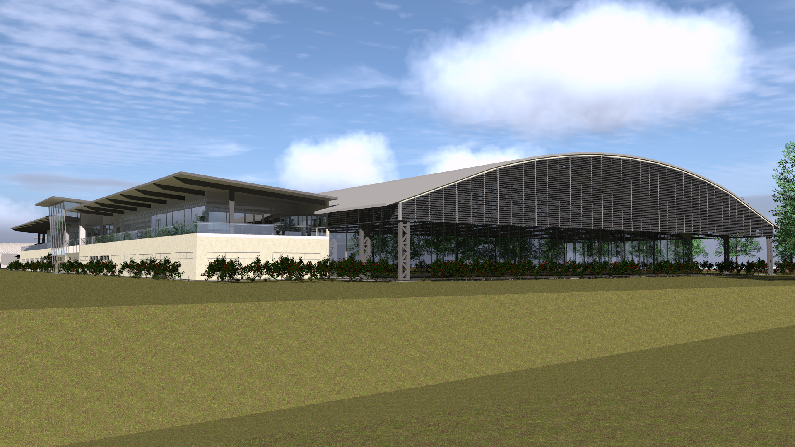
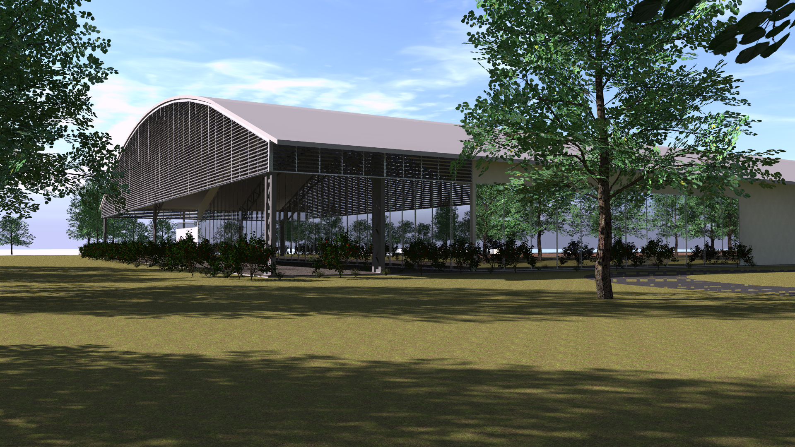
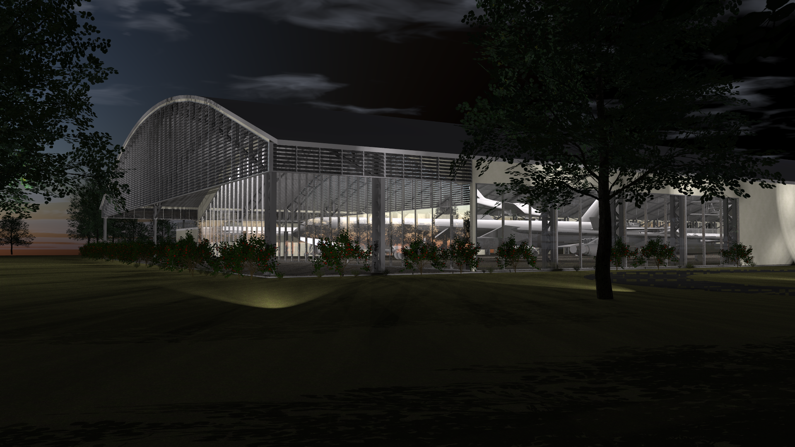
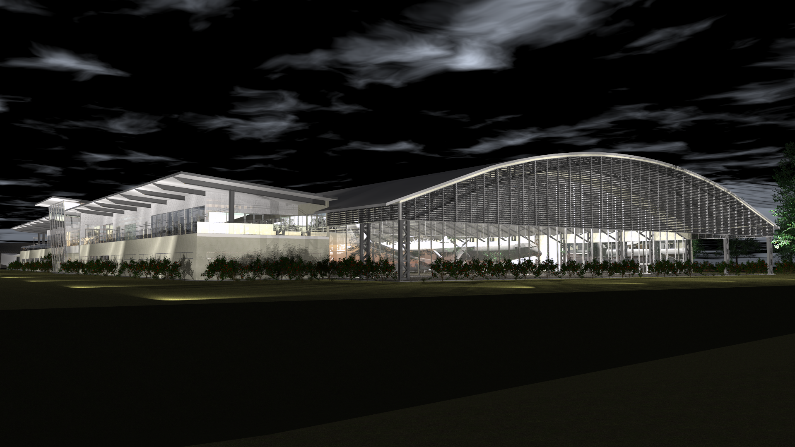
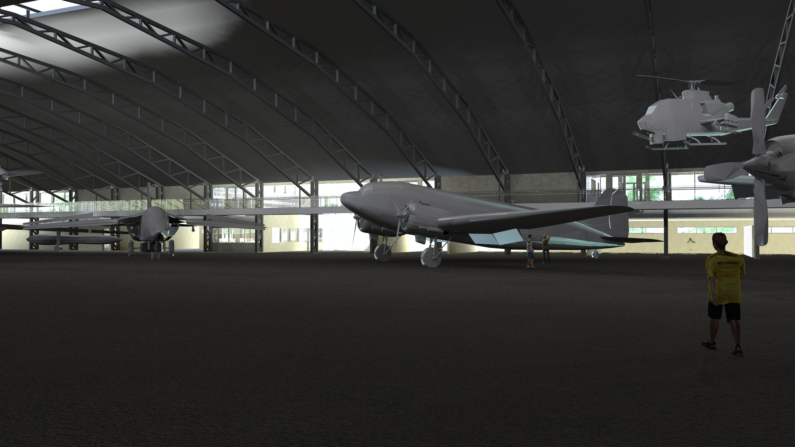
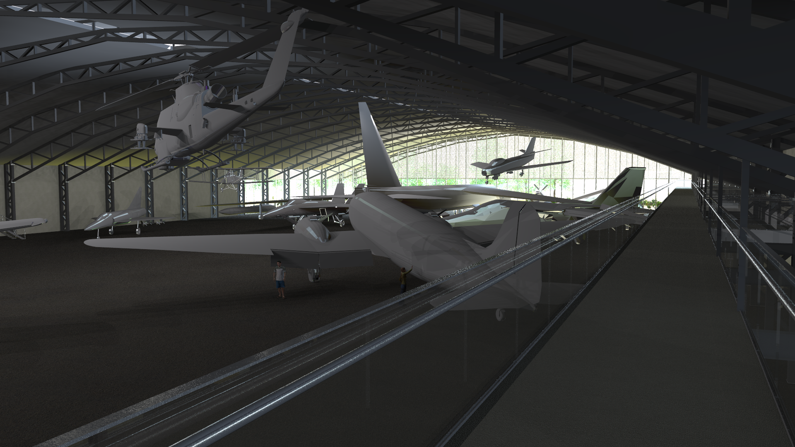
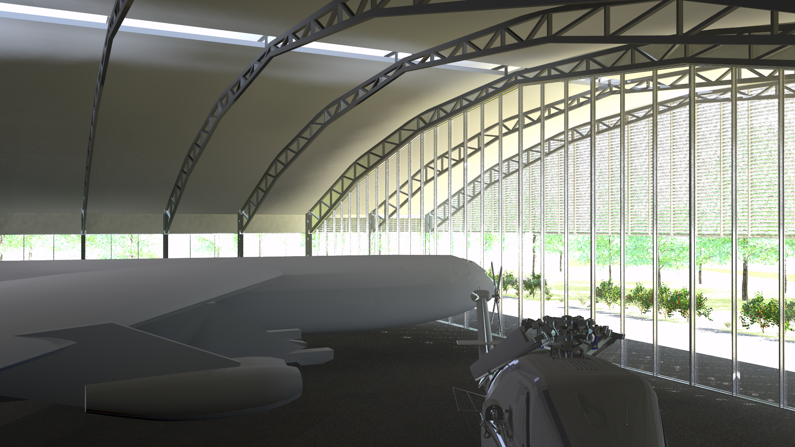
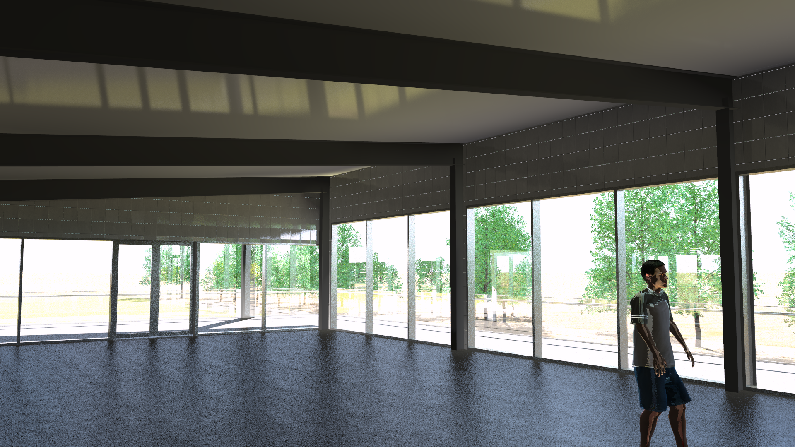
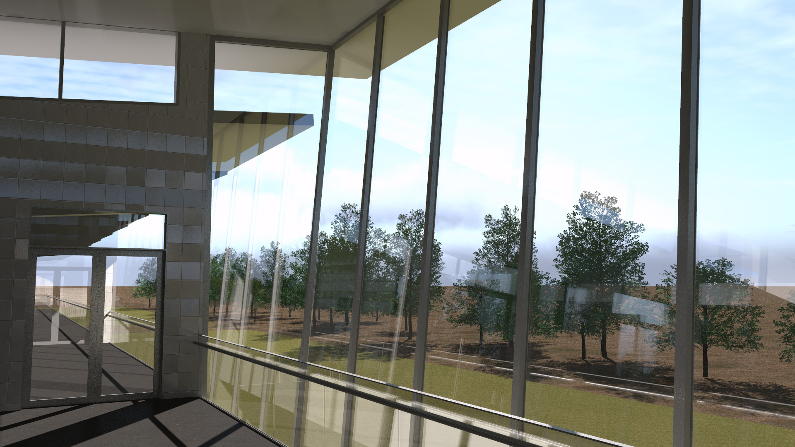
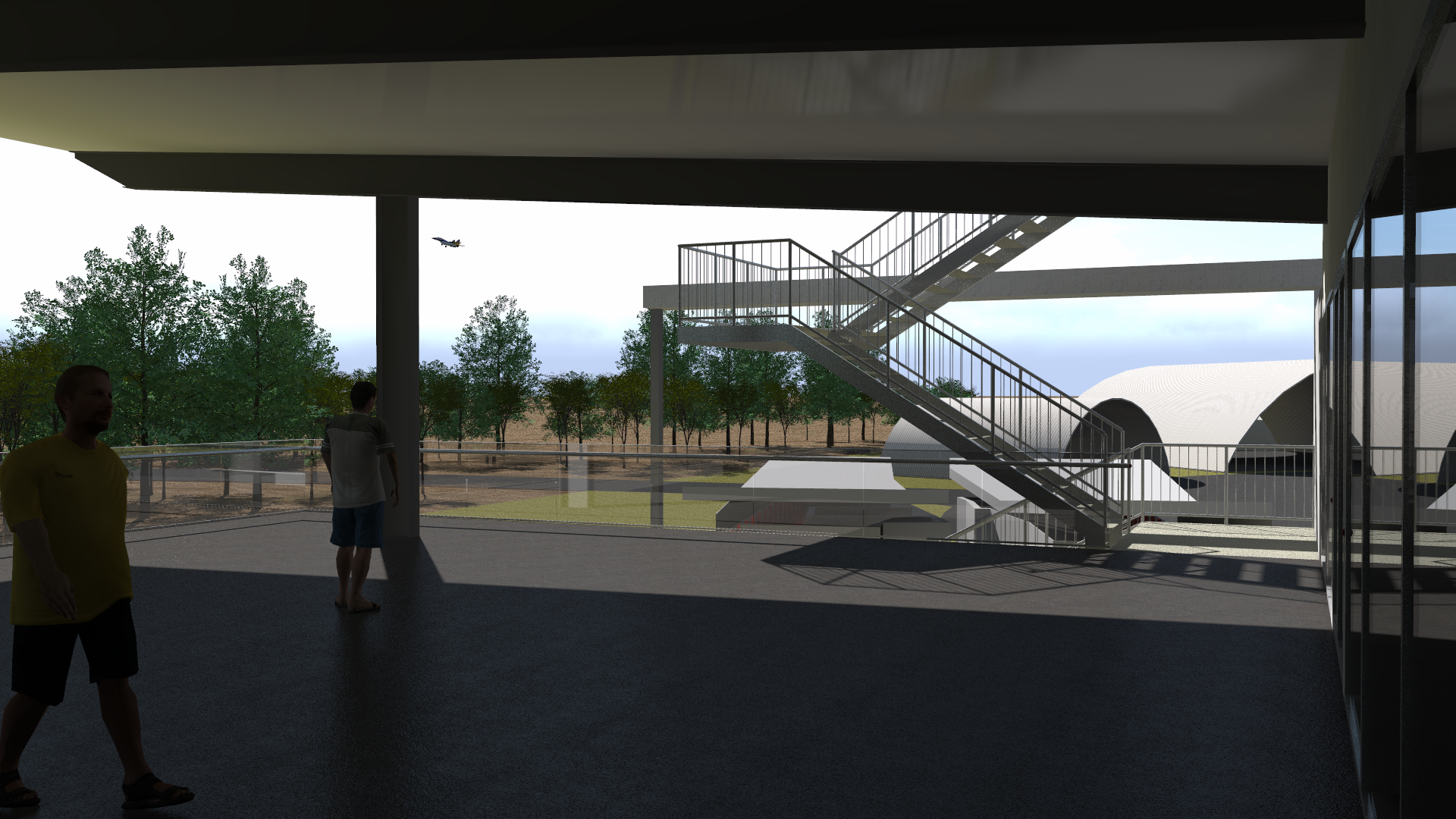
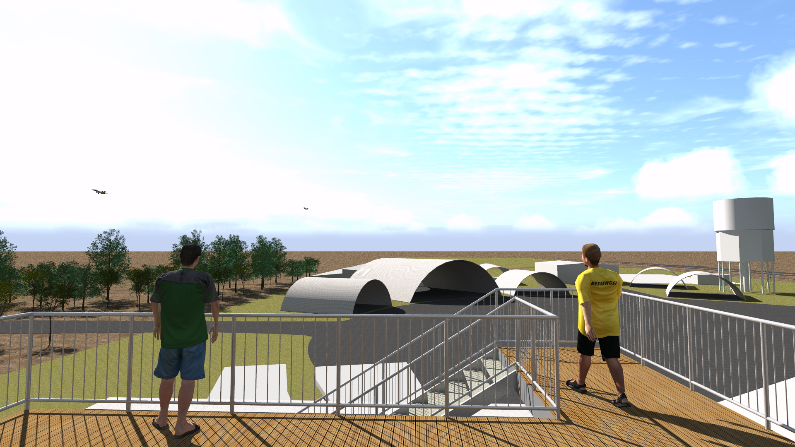
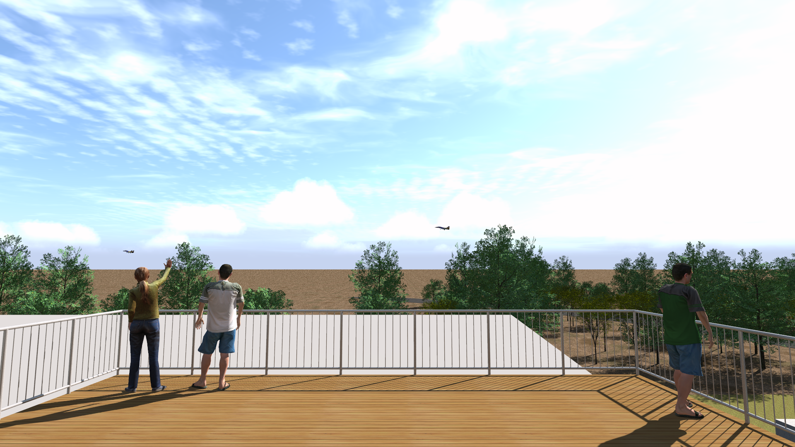
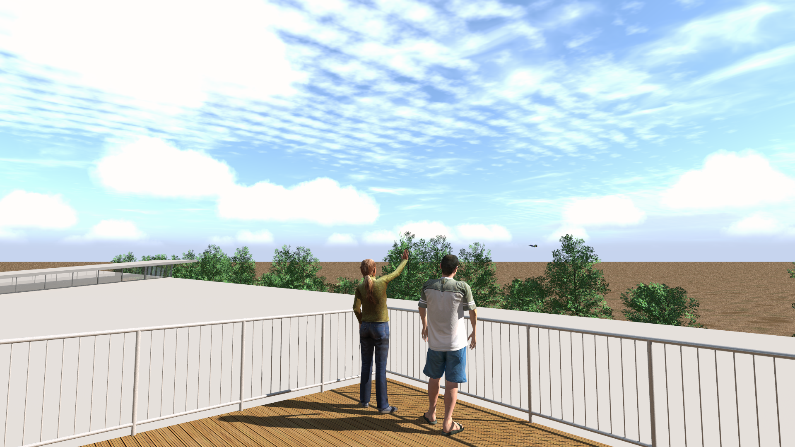

in4D was approached towards the end of 2018 to come up with a concept to expand the existing Darwin Aviation Museum hangar to allow for the newly acquired P3-Orion to be moved inside.
The concept was to be used to allow an initial budget to be prepared and to be included in briefing and funding submissions.

The existing building, designed to house and display a B-52G bomber, was officially opened on 2 June 1990 with the fully refurbished B-52G bomber on display for the first time. Since then the Darwin Aviation Musuem’s collection has continued to grow “to the point now where the Darwin Aviation Museum is home to one of the largest collections of aircraft and aviation artefacts in Australia, outside of government managed or supported facilities”.

The first stage of the project is to extend the existing hangar to house the newly acquired P3-Orion and other planes while also providing additional space, for display galleries, research library, archive facilities, new cafe & function areas.
Future stages of the development will provide additional hangar spaces clustered around the existing hard stand area to enable maintenance and restoration work to be done on the same site as the Museum.

The concept extends the existing 48.5m long hangar by a further 78m bringing the total hangar length to just over 126m with 114m of enclosed hangar space.
The B-52 will be moved ‘forward’ to just inside the glazed western wall to make room for the P-3 Orion and other planes.

The first floor includes areas for functions, additional gallery spaces, cafe & plant equipment for air-conditioning etc. The concept also includes an ‘air walk’ to allow visitors to walk along side and look down on the displays getting a new perspective on planes that isn’t normally possible.
The other feature is the wide verandah along the northern edge of the building which provides uninterrupted views of the flight line of the adjacent Darwin International Airport

The design had to incorporate new function’s facilities and cafe area overlooking the flight line of the adjacent Darwin International Airport as well as display galleries, climate controlled archive storage areas etc. to allow the Museum to relocate the rest of their collection from various other locations around Darwin and allow for the display of internationally significant items that haven’t been displayed previously because of their fragile condition.
The Vertical Gallery space provides a ‘traffic control' style view outside of planes taking off and landing from the adjacent Darwin International Airport while visitors move from the main floor up to the cafe, additional galleries & functions areas on the first floor.

The concept maintains the existing hangar and it’s access doors to allow planes to be moved in and out of the hangar utilizing the existing paved hardstand area to the east and access ways from the adjacent Darwin International Airport.
The horizontal slot windows on the ground floor of the new galleries allows visitors to look up and out to see what planes are taking off or landing from the adjacent Darwin International Airport.

The roof over the first floor areas is pitched back to allow for uninterrupted views of planes taking-off and landing from the adjacent Darwin International Airport. The roof cantilevers out over the verandah area to create a space that allows people to take photo’s without any columns getting in the way.

The concept uses a shaded external display area to provide enough shading to allow for glazed walls to the Western End of the building so that the famous B-52 is visible from the Stuart Highway both during the day and at night time.

The glazed wall to the Western End give people an opportunity to see into the Muesum as they travel past along the Stuart Highway.

The larger hangar space allows the Muesum to increase the number of Aircraft displayed both on the ground and in the air.

The concept includes a new ‘air walk’ to allow visitors to view the displays from a higher vantage point.

The ‘air walk’ offers opportunities to look into the cockpit of various displays in a way that isn’t currently possible.

The first floor functions area provides a space that can be used for various activities while giving a view of planes taking off and landing from the adjacent Darwin International Airport

The Vertical Gallery space provides a ‘traffic control' style view outside of planes taking off and landing from the adjacent Darwin International Airport while visitors move from the main floor up to the cafe, additional galleries & functions areas on the first floor.

The cafe area is situated at the Eastern End of the building providing opportunities to watch planes taking off and landing from the adjacent Darwin International Airport

The client asked that an elevated Viewing Platform be included to allow plane spotters a vantage point to watch and photograph planes taking off and landing from the adjacent Darwin International Airport
