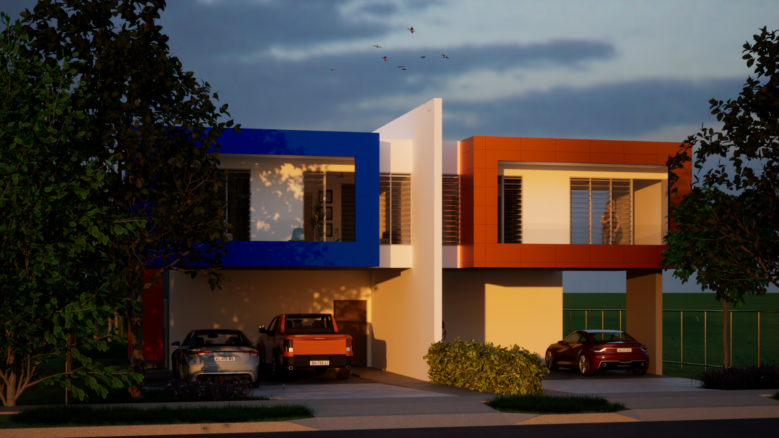
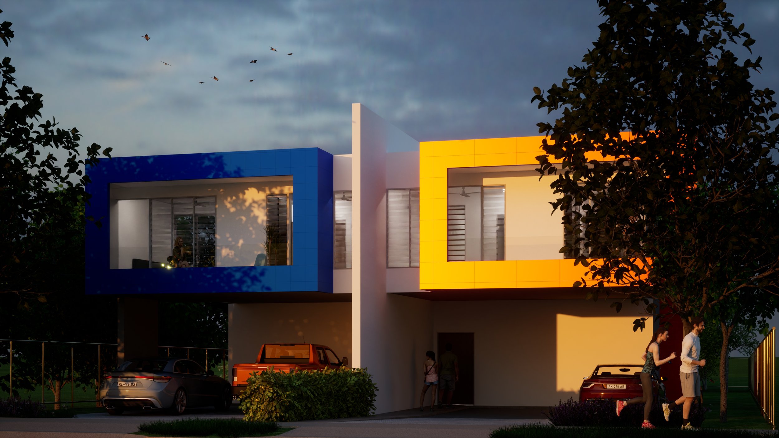
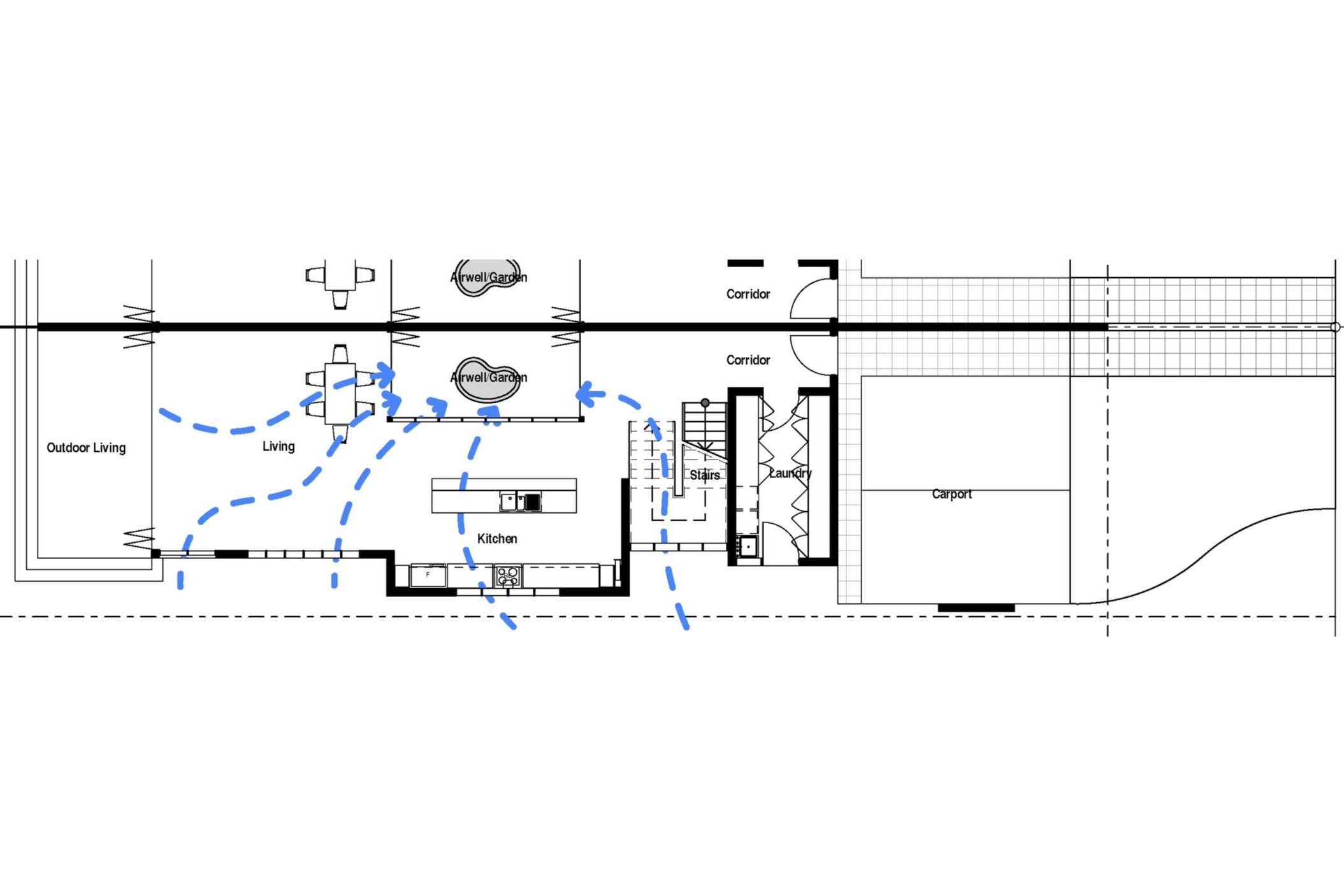
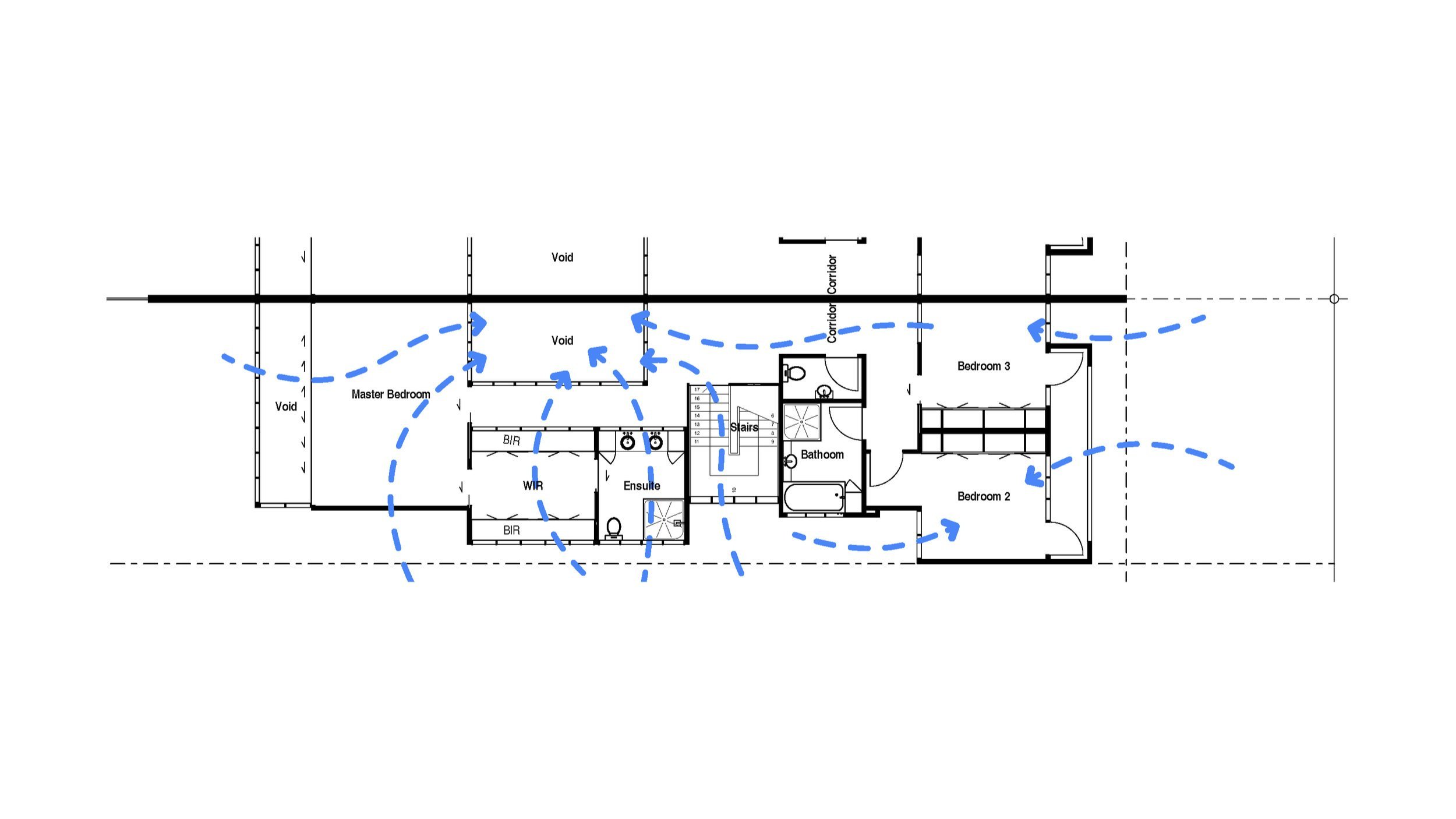
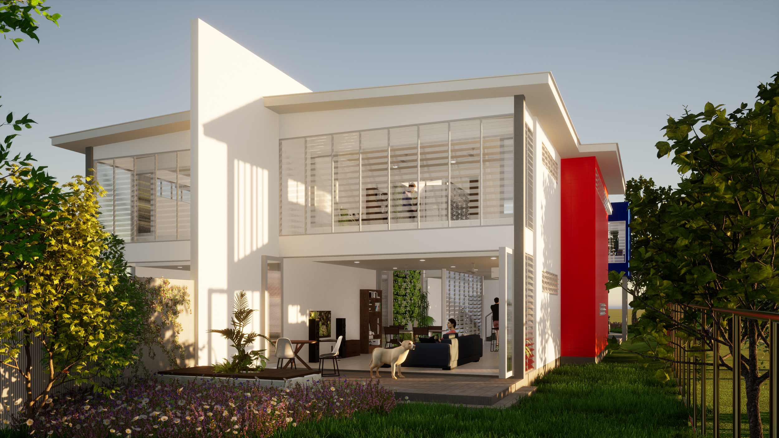
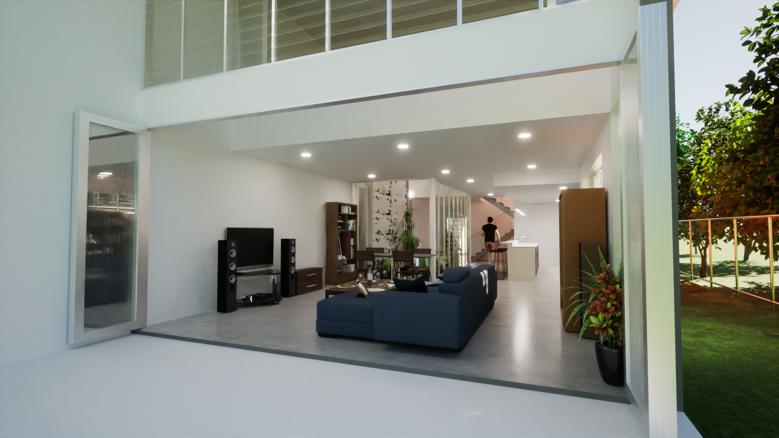

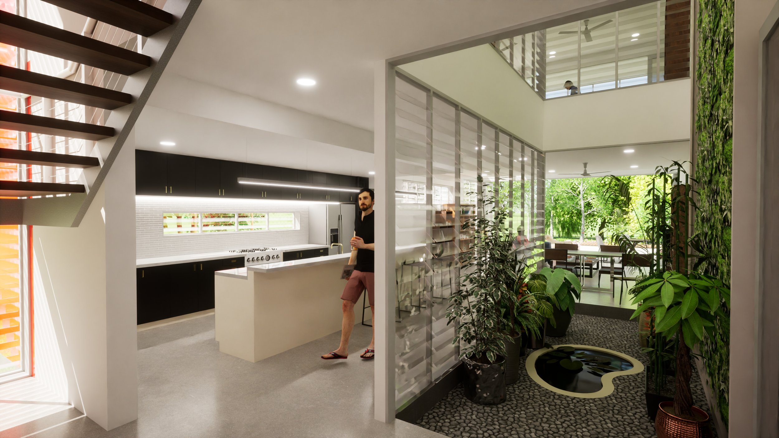
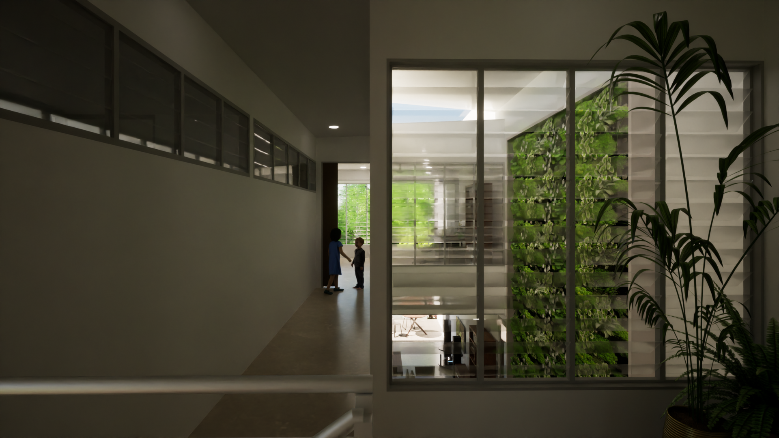
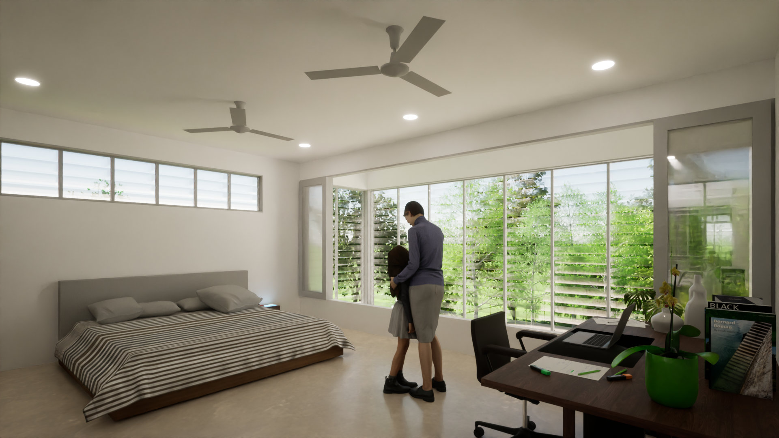
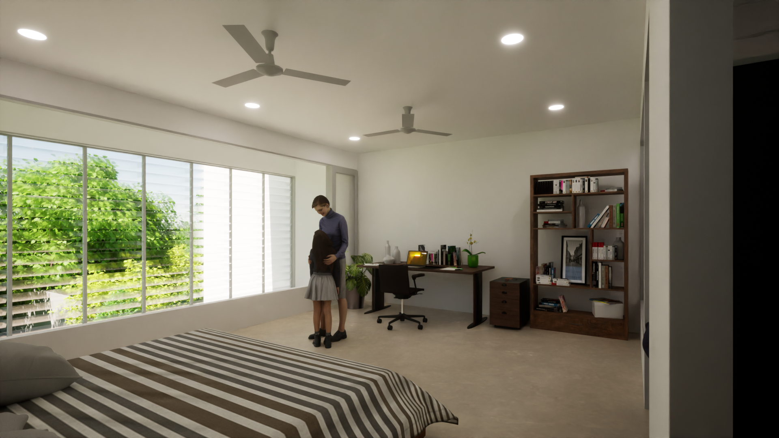
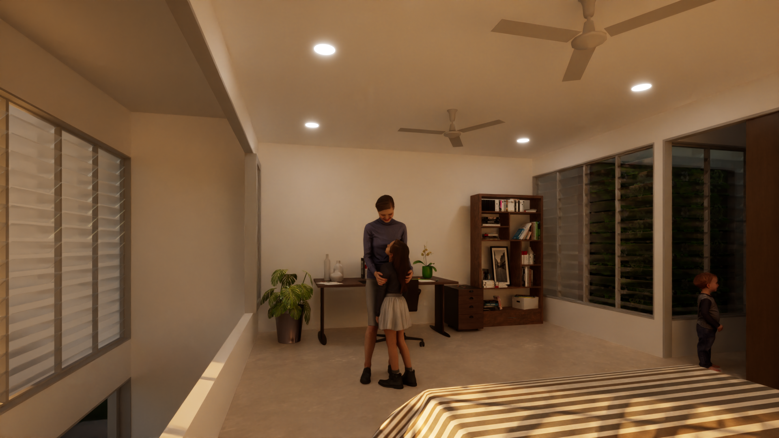
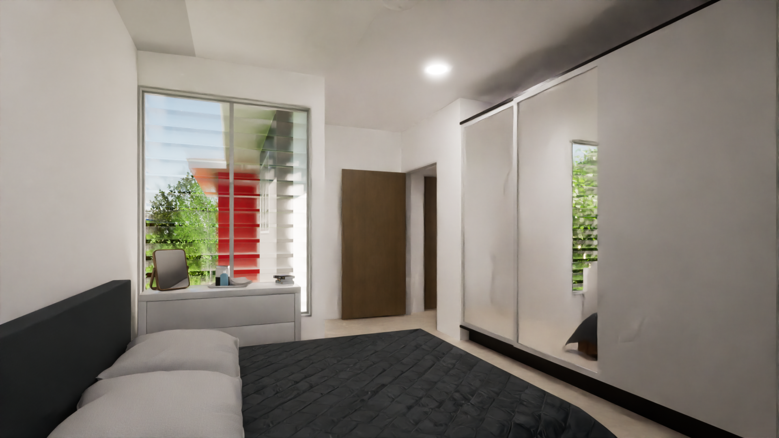
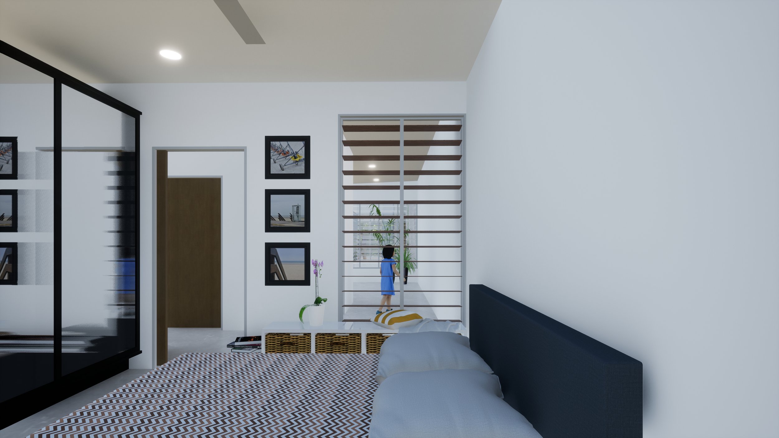
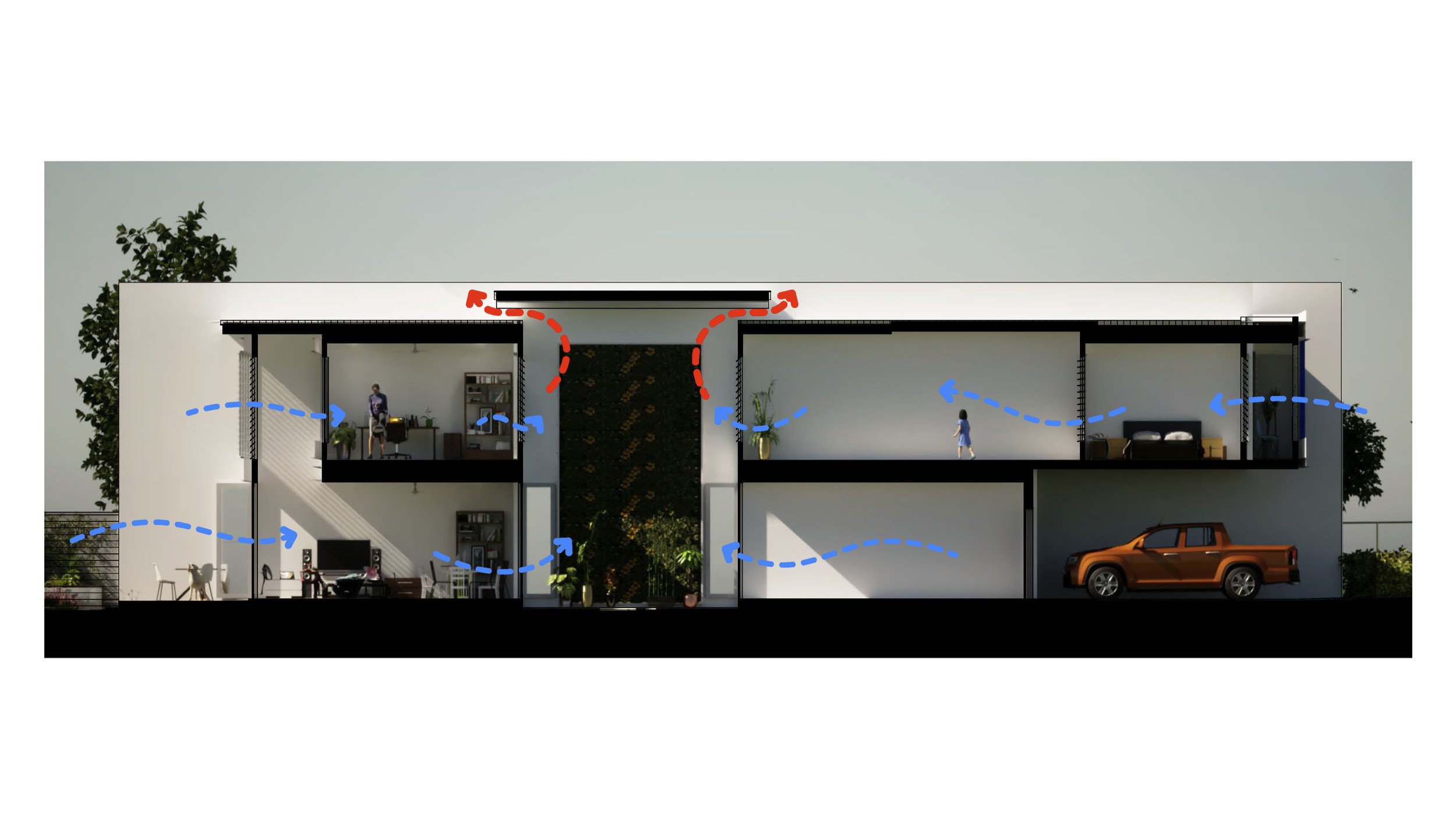
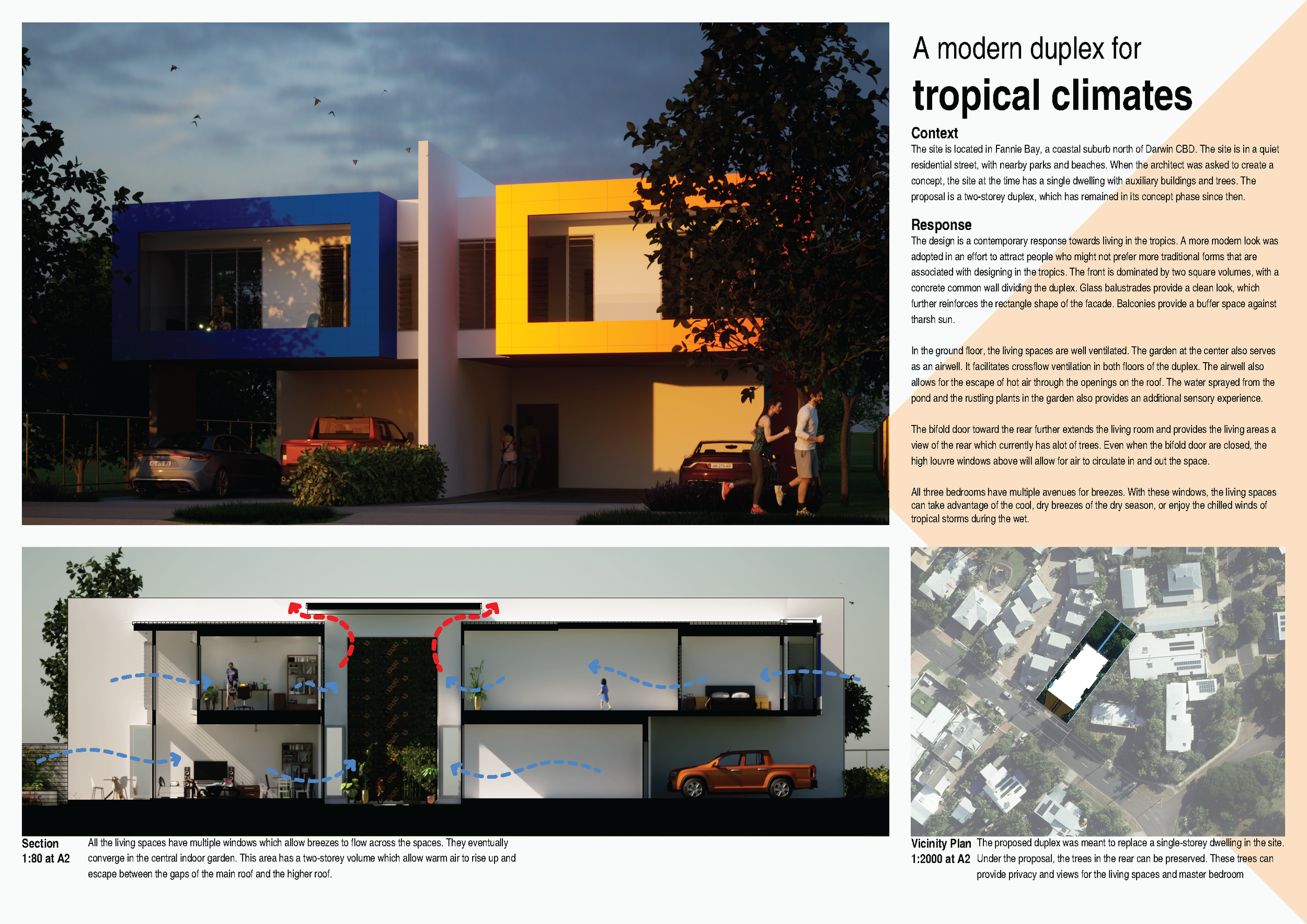
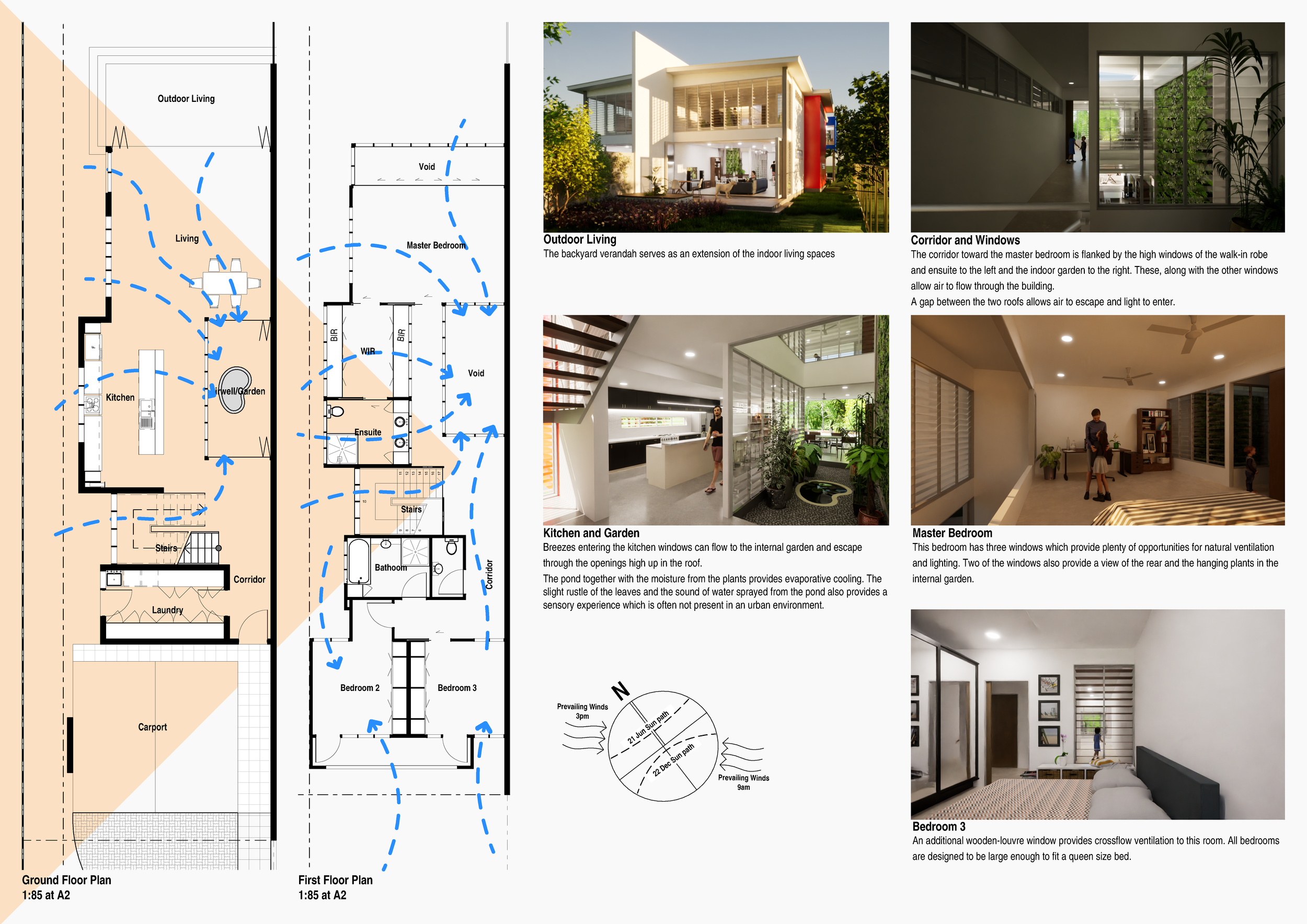

In 2013 Andrew Swenson was engaged to prepare a concept for a site in Fannie Bay. The brief was to design a modern duplex unit on the long narrow site that faced West.
Twinmotion has been used to provide updated imagery of the concept.

Taking design queues from residential developments along Beach Rd & the Nepean Highway in Melbourne the design is allows for a very modern ‘beach’ side aesthetic.

However as you move through the house it becomes very evident that the design takes on the planning of tropical housing, seeking to maximise crossflow ventilation within the dwellings.

The main living space at the rear of the development opens out onto the rest of the site providing a sense of a large open outdoor living area.

The main design element is the central atrium space which is lined with louvres ans is a covered outdoor space that allows hot air to move out of the building promoting breezes within interior spaces. This is prevalent in more traditional architecture of the Middle East and Asia. Due to Darwin’s proximity to South East Asia it seems appropriate to take on what is a successful ‘low tech’ solution to cooling.

A vertical green wall connects the 2 floors giving that sense of the tropics and views to natural greenery in areas that would otherwise be sterile, cold and dark. Internal louvres have been used to connect the different space to allow for air to flow through the entire house. This is evident in this image as the louvres on the left hand side of the corridor are to the bathroom & walk-in-robe of the main bedroom.

The parents retreat has been opened up at the rear to feel like it’s a tree house while creating a narrow 2 storey void space to open up the rear of the house to the backyard.

The front bedrooms have been organised to allow for the evening sea breezes to flow through the rooms reducing the need for air conditioning.

The internal wooden louvres have been included to allow for the evening sea breezes to flow through the bedroom into the rest of the dwelling while providing visual privacy.

This section shows how the 2 storey atrium space provides a connection for breezes to flow not only horizontally through the dwelling but also vertically, improving the overall ventilation within the house.

The project has been entered into the AA Prize for Unbuilt Work 2023.
The prize seeks conceptually rigorous, inventive responses to contemporary architectural issues.
It’s purpose is to promote debate and to generate ideas about architecture by rewarding compelling work in its conceptual stages.
