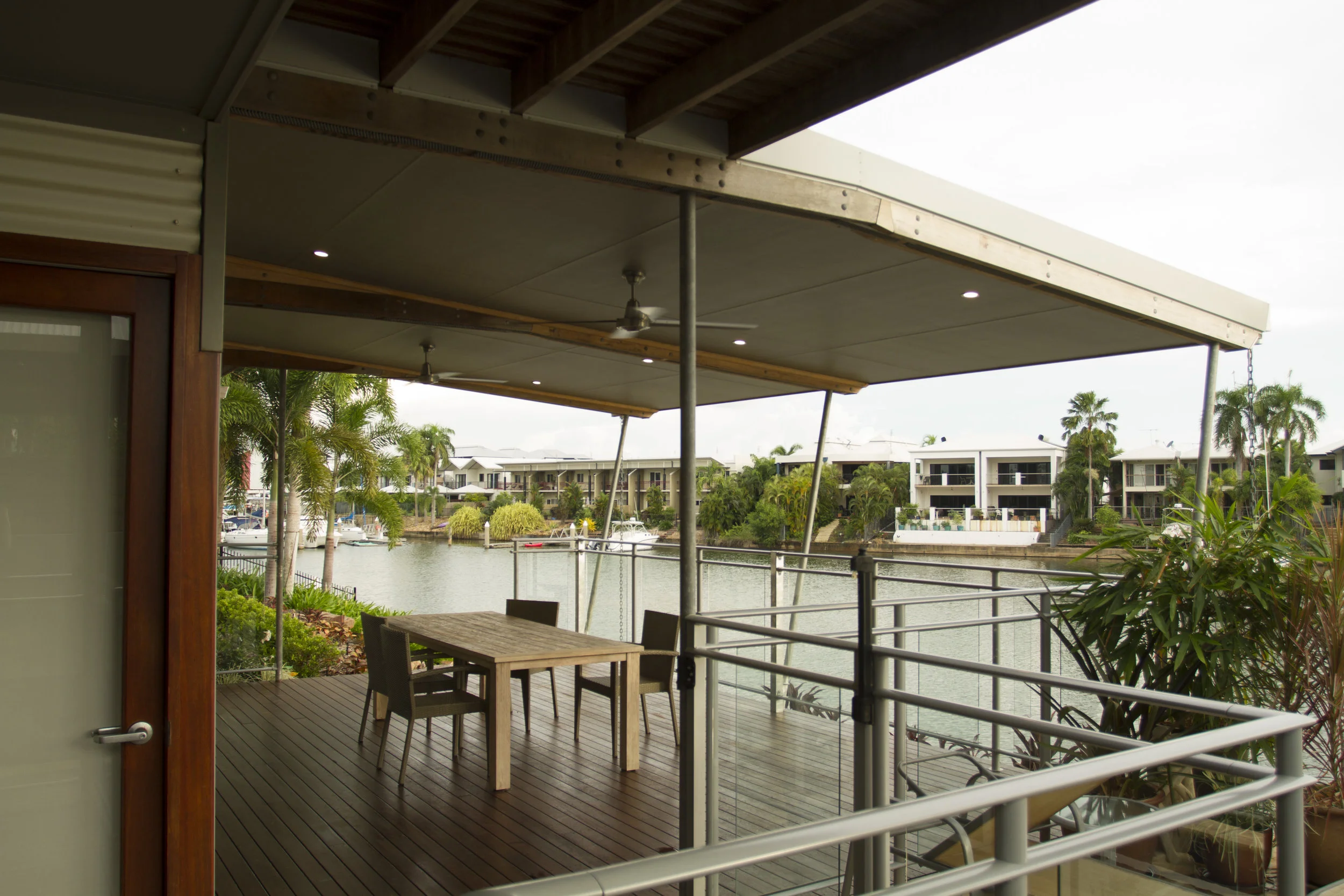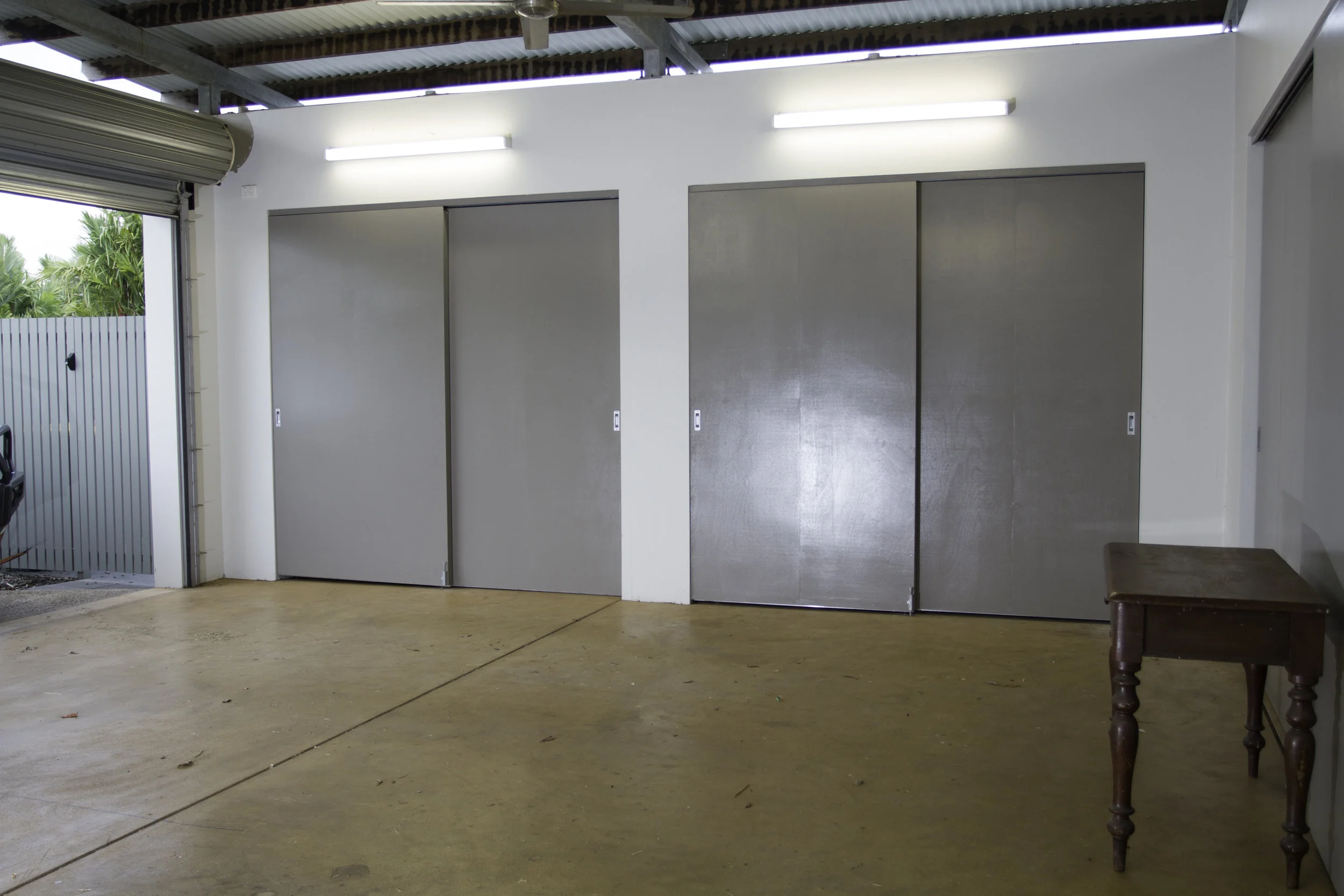










The new owners of this house in Bayview (which received a Commendation for Residential Projects NT Architects Awards 2005), wanted to undertake some renovations to deal with some issues that they had been experiencing with the house in the short time since they moved in.
in4D received a Commendation for Small Projects NT Architects Awards 2016 for the project.
Photos by: Kirk Dugdell.

New outdoor deck area using the same double timber rafter set-out as the existing but pitched to continue the pitch of the existing roof while maximising the height of the new roof at the outside edge to maintain maximum views of the water from inside the house.
02 Marisa Fontes from Outsidesign was engaged to undertake the design of new gardens between the house and the marina and the space between the garage and the eastern boundary.

Build a new storage & workshop cupboard along the eastern wall of the garage using steel wall framing & Custom-Orb wall cladding to match the form of the existing rendered blockwork storage cupboard.

Improve the ventilation of the first floor ceiling space by replacing some of the timber infill pieces between the rafters on the low side of the roof with vermin proofing expanded mesh to allow air to flow into the ceiling space while hot air escaped out through the existing vents on the western wall.

New vertical aluminium slat screens replaced the existing horizontal sunshade device over the bathroom windows to provide additional shade and privacy from the neighbouring blocks.
Extend the main roof over the entry door down some 2.6m to follow the line of the roof over the stair & bathroom areas and using the same outrigger forms to provide additional protection from the rain at the entry door.

Remove the timber slats from the walkway and install a new outrigger roof using polycarbonate roof sheeting to maximise light while providing additional protection from the rain by extending the edge of the roof out some 900mm.
