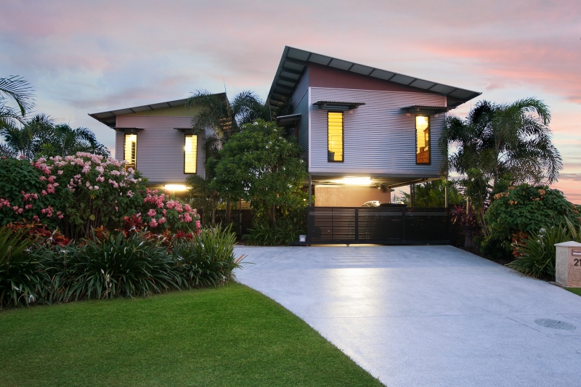
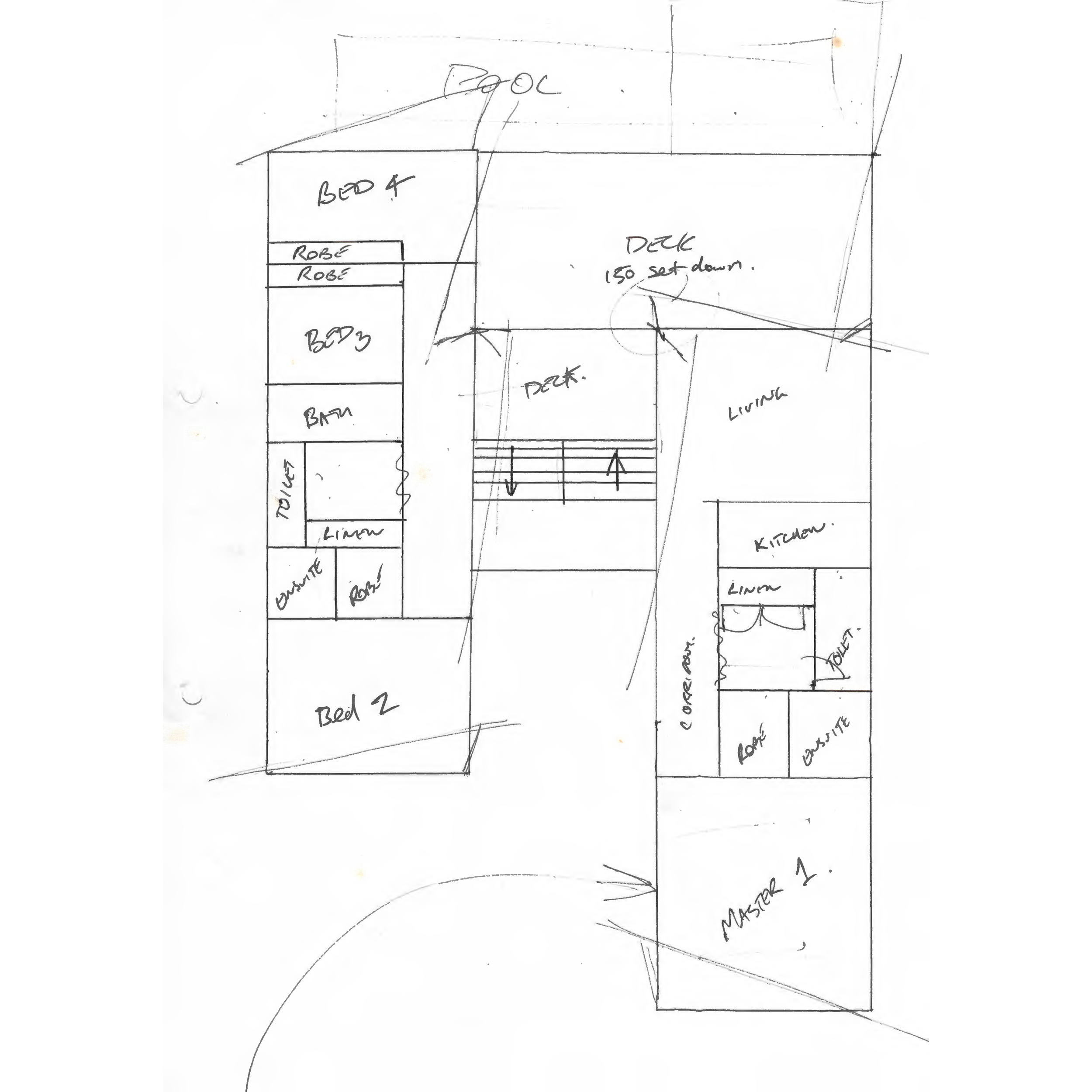
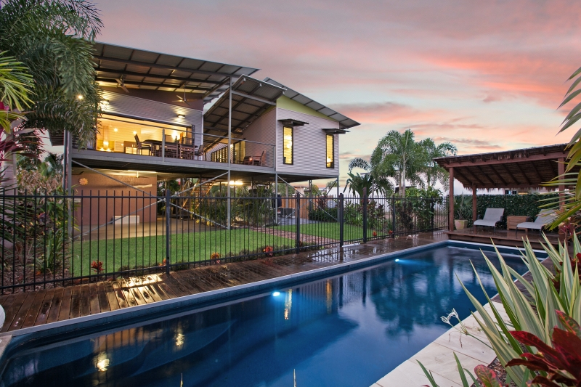
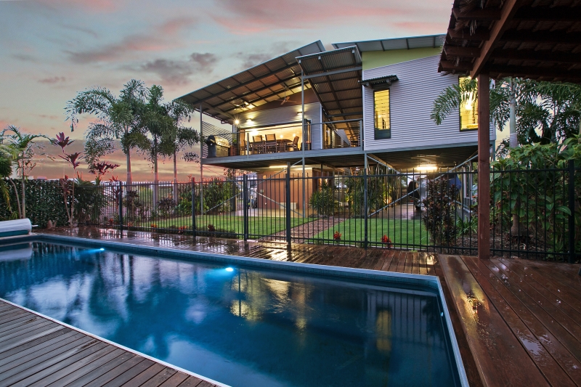
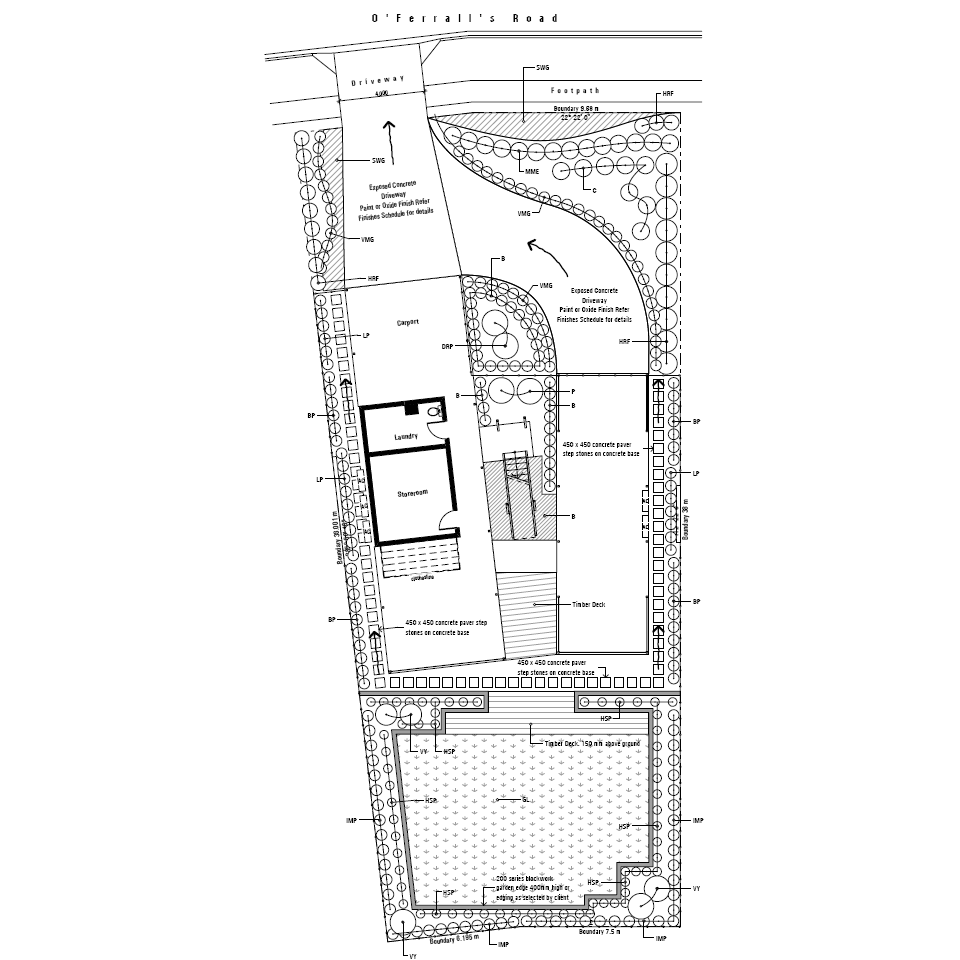
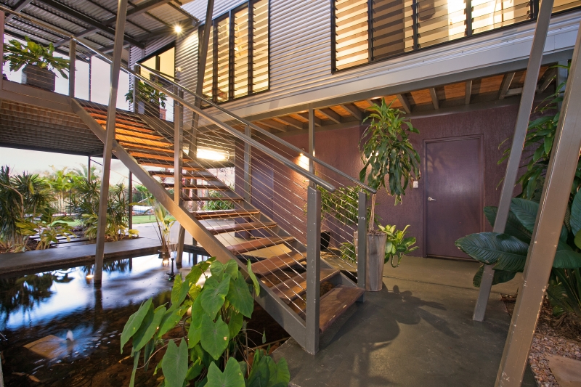
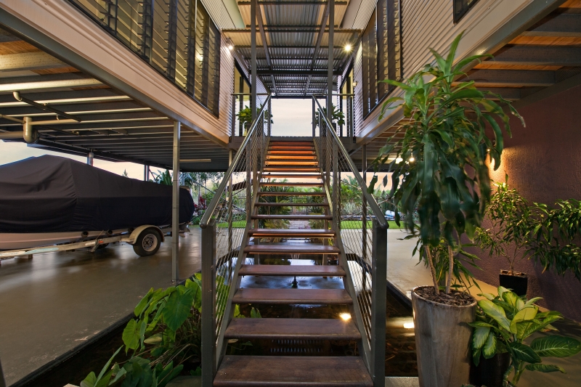
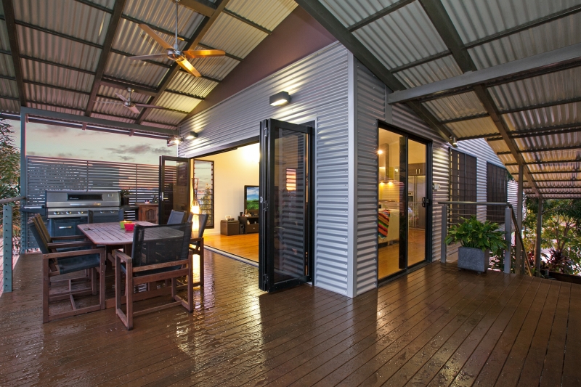
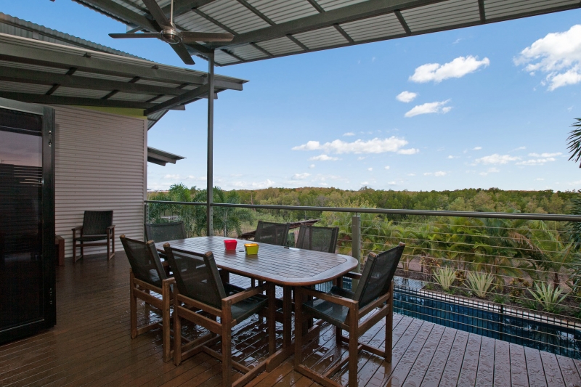
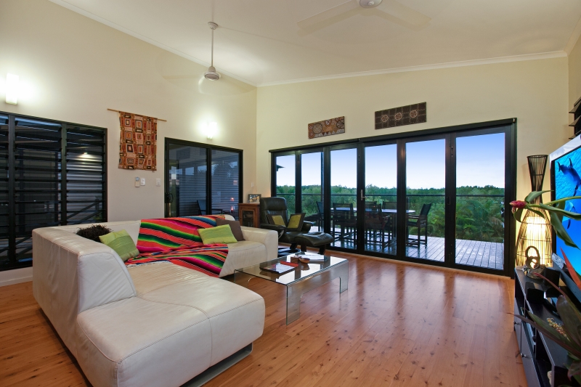
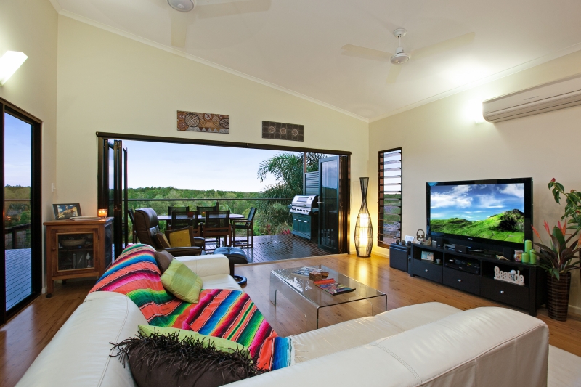
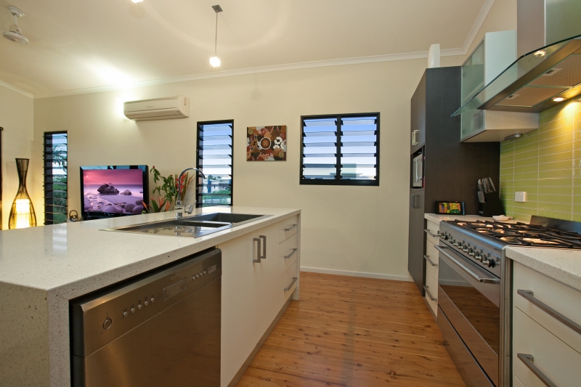
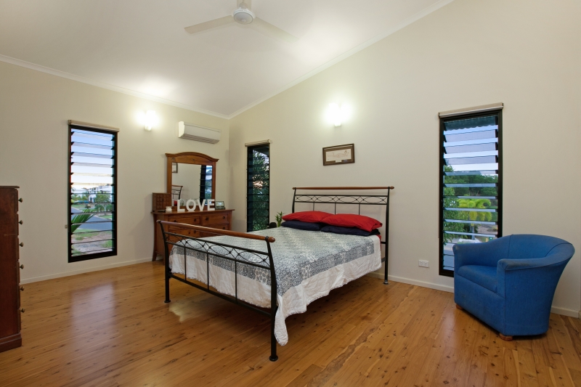
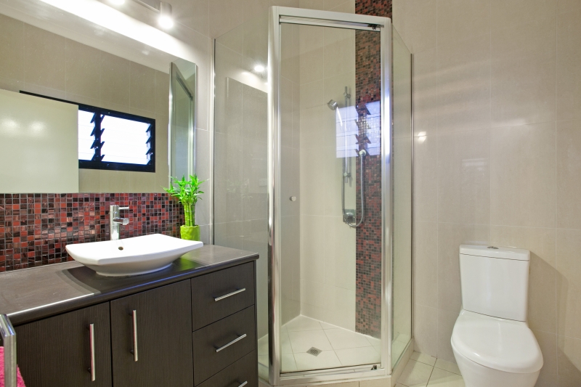
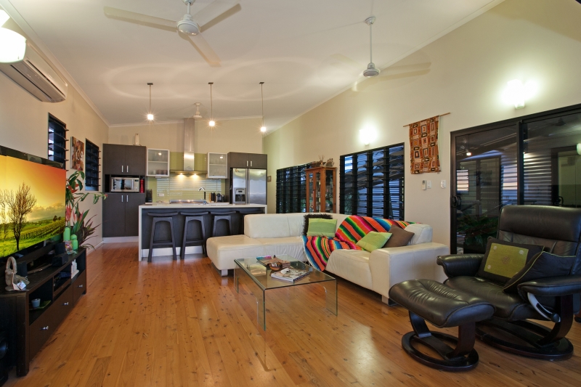
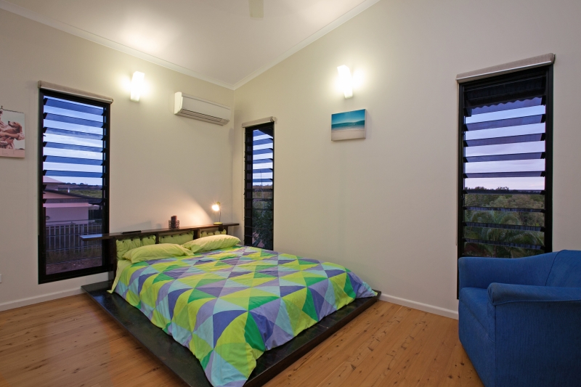
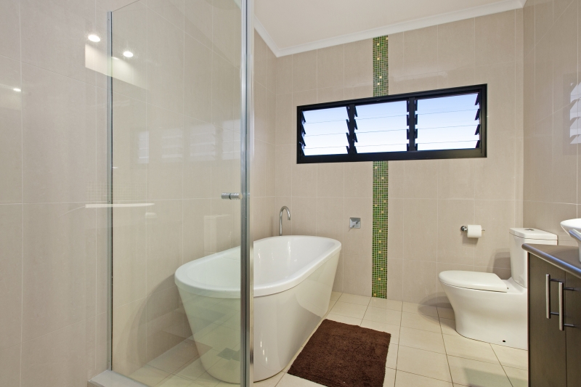
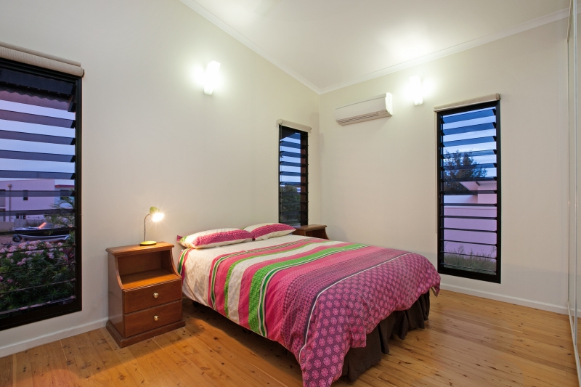

The client’s intention was to build a ‘tropical’ elevated house with a large outdoor deck area to allow the family to live most of the time outside except when it was either too hot or too humid to enjoy being outdoors.
Photos by: Anne Nguyen-Huyen - Maison Creative

The clients had a sketch showing their idea of having 2 pavilions parallel to each other and joined by a central deck area.

Upstairs the larger pavilion has the master bedroom with en-suite, Walk-in Robe, Linen Storage Area, Main Living area with Kitchen while the smaller pavilion has 3 bedrooms with a shared bathroom.

Downstairs the larger pavilion had to be wide enough for 2 cars to park side by side while the smaller pavilion had to be wide enough and positioned far enough back on the block to allow for the client to park a boat.

With these criteria in mind the challenge lay in the fact with the shape of the block and the size of the pavilion’s made it difficult to site the 2 pavilions on the block the way the client’s indicated in their initial sketches.

in4D took the concept of the 2 pavilions and rotated each one to be parallel to the adjacent boundary.

Then to allow a boat to be parked under the smaller pavilion, that pavilion was moved towards the rear of the site creating an area at the rear end of the larger pavilion that could be used as an outdoor deck area.

This outdoor deck looks out over the back of the block and the undeveloped Mangrove forest that runs along the eastern edge of Bayview.

Because the client wanted a house that was responsive to the climatic conditions steel wall frames, with metal cladding externally and plasterboard internally and an insulated cavity, were used to allow the building to cool down quickly when the climate allowed and retain the coolness generated by the air conditioners when they were used.

Tall narrow louvred windows were used in the bedrooms to maximise the opportunity for cross-flow ventilation while providing privacy and wall space for beds to be positioned to increase the chances of having the breezes pass over the beds, reducing the reliance on air-conditioning in the bedrooms and increasing the effectiveness of the ceiling fans.
